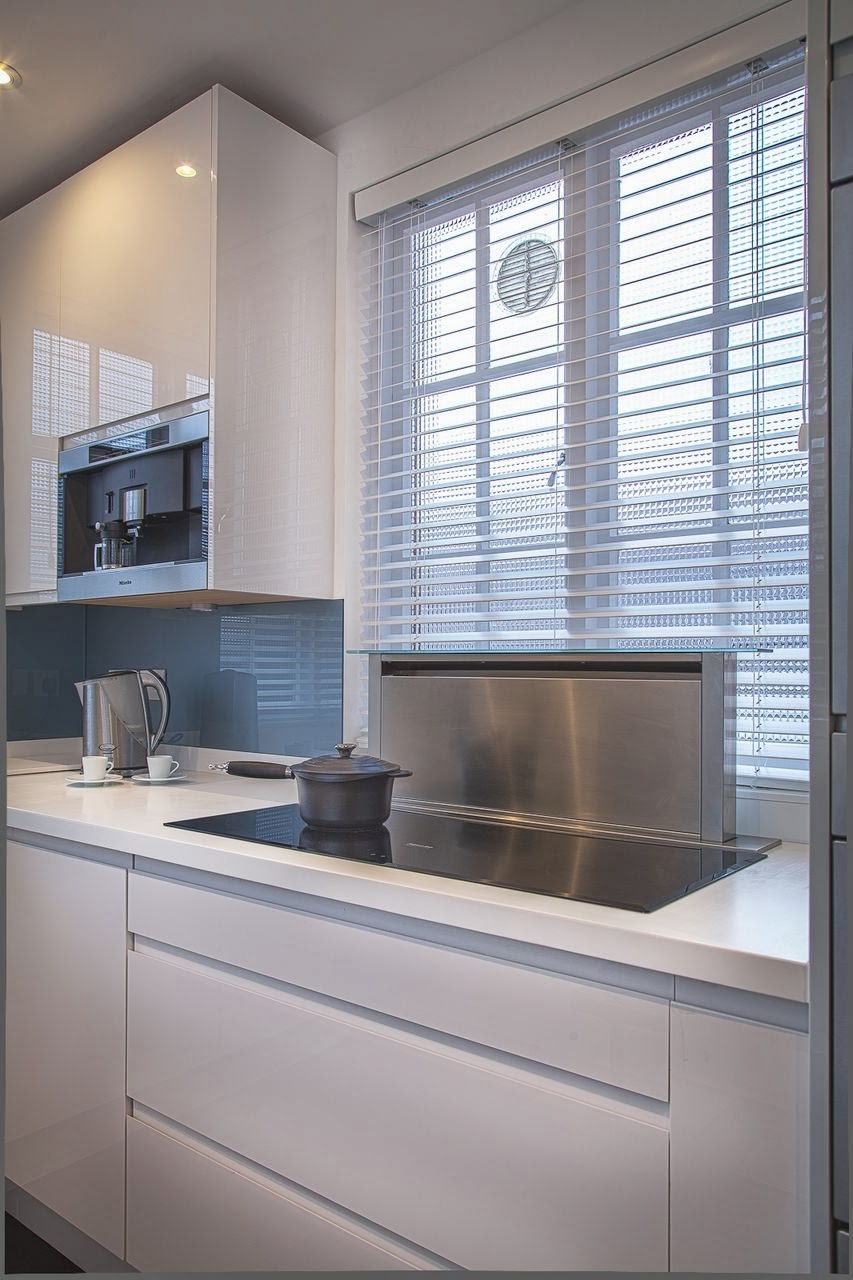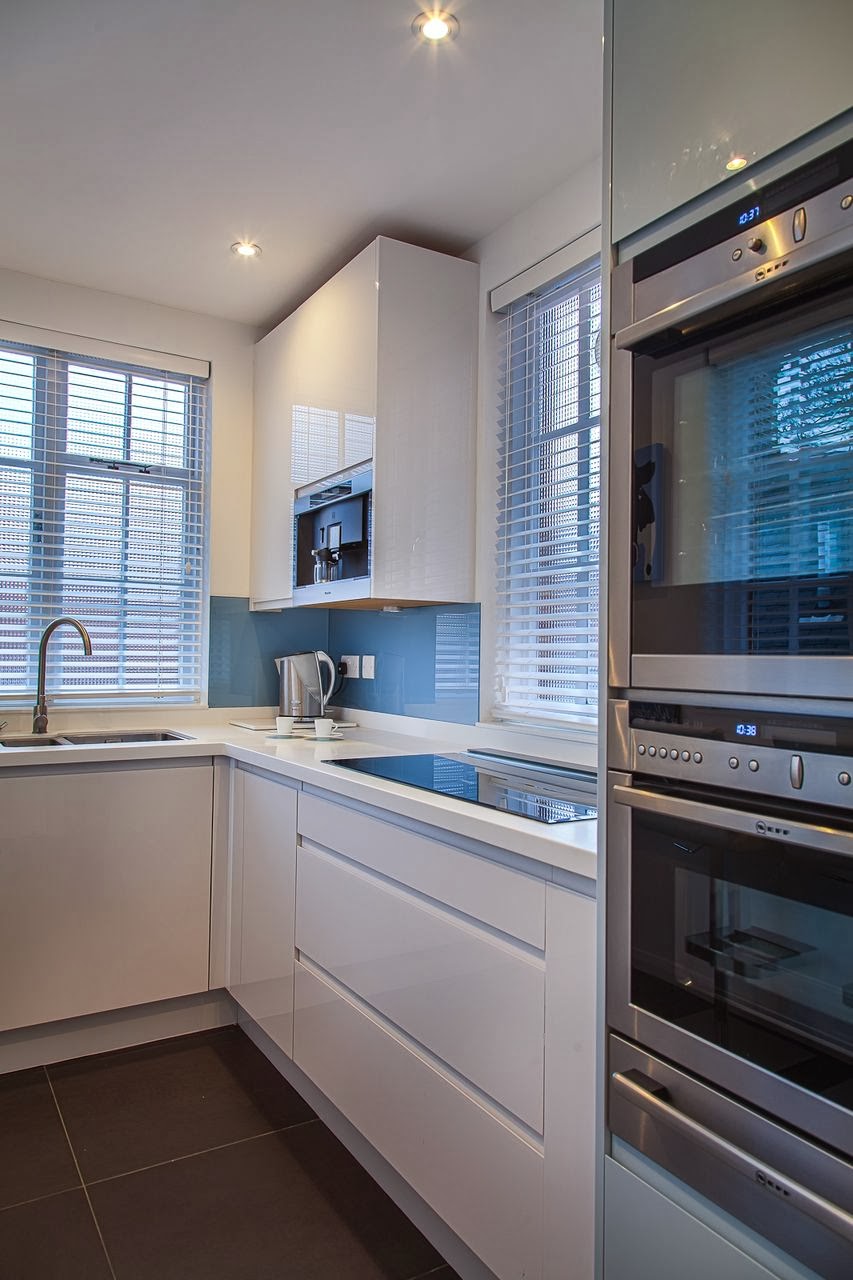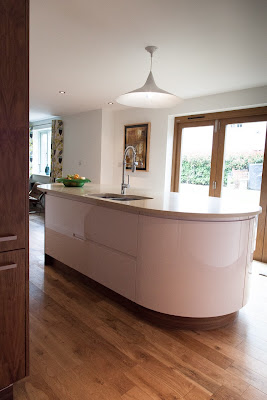We have an exciting new build to show you today, with many beautiful features including a white high gloss kitchen by Planet. The brief for the build was to create a modern family home which was achieved by using plenty of contemporary finishes such as glass and stone. The large windows and feature skylight flood the house with light which also adds to the spacious modern feel.
The imposing front facade of the house.
The large entrance hall has a dramatic glass ceiling above which brings light into the space.
The stunning skylight and glass floor in the landing floods light into the entrance hall below.
The large kitchen space is zoned into different areas by use of furniture and feature lighting creating a wonderful place to gather and entertain and take in the wonderful views of the garden.
The kitchen itself features white high gloss Parapan doors with walnut accents complimented by a beautiful Corian work surface. It has a combination of base units, lift-up wall units and a full height storage wall maximising the amount of space available. It also has a large sit at breakfast bar and state of the art stainless steel appliances from Miele.
The area has a great chill out sofa space..
and a large dining area for entertaining.
The stunning view of the house from the garden.
What do you think of the style of this house? Do you like the contemporary look and feel or would you prefer something more traditional? We'd love to hear what you think.
Here at Planet Furniture we provide a range of furniture styles so we're sure to have something to suit you, call us today for a free no obligation design quotation.



%2BPS.jpg)
.jpg)
.jpg)
.jpg)
%2BPS.jpg)
.jpg)





























