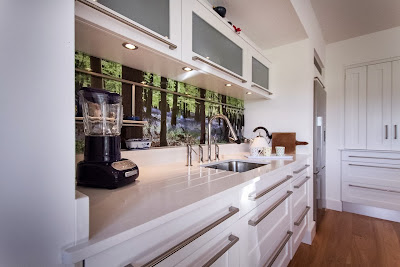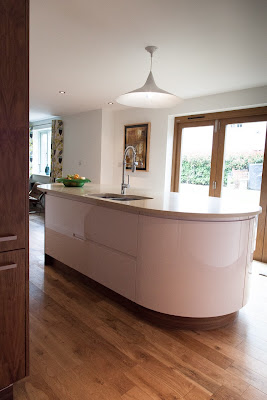We've got an exciting project to show you today!
We were asked to provide the furniture throughout this newly remodelled period house and we knew that the result was going to be stunning as the property belonged to a retired architect. We were involved at an early stage, which is always great as we can influence the design to make the best of the available space.
The brief for the kitchen was to create a simplistic and functional space for cooking, socialising and relaxing with the emphasis being on design and materials. This was achieved with a mostly white and stainless steel colour scheme against a real oak floor which gives the room warmth.
The client wanted a focal point for the kitchen and as the house is situated in a village with beautiful woods nearby, decided to incorporate a photo of them in bluebell season, for which we provided the photography which was fun to shoot! The photo was then enlarged and applied to the wall behind the sink run with clear glass on top for protection. This really is a beautiful and unexpected way of adding colour to a neutral space and can be changed when required.
Heres a closer shot of the photograph splashback which I'm sure you'll agree looks stunning.
The kitchen is lay-on in design with hand painted shaker doors and frames with brushed stainless steel bar handles. As we were involved in the design from an early stage we were able to recess the
Neff ovens and two cooks pantrys (at the back of the photo below) neatly into the kitchen wall. The doors of the cooks pantrys fold back to create maximum storage and small working areas inside.
The work surfaces throughout are white quartz adding to the modern but understated feel and the island has beautiful stainless steel legs and supports running around it's perimeter. The
Neff induction hob is flush fitted and we also designed in an integrated chopping board. As you can see below there is a cosy corner with a sofa to relax in along with seating at the far end of the island.
We also designed these handpainted bookcases in the living room either side of the beautiful fireplace.
They are painted in shades of grey from
Farrow and Ball and have cockbead detailing to each shelf and frame.
The bookcase below also discreetly houses the T.V.

The bi-fold doors can be opened and closed accordingly.

The client also requested a small bar area adjoined to the lounge which we thought was a really neat idea! Ideal for entertaining especially at large social gatherings.

Here's another bookcase we installed below.

And finally we designed this beautiful desk using the same detailing as the kitchen island.
We were very lucky to be involved in such a wonderful project. What do you think about the kitchen with it's bluebell splashback? Do you like the muted colour scheme used throughout? And the bar area next to the lounge? We'd love to know your thoughts.



















































